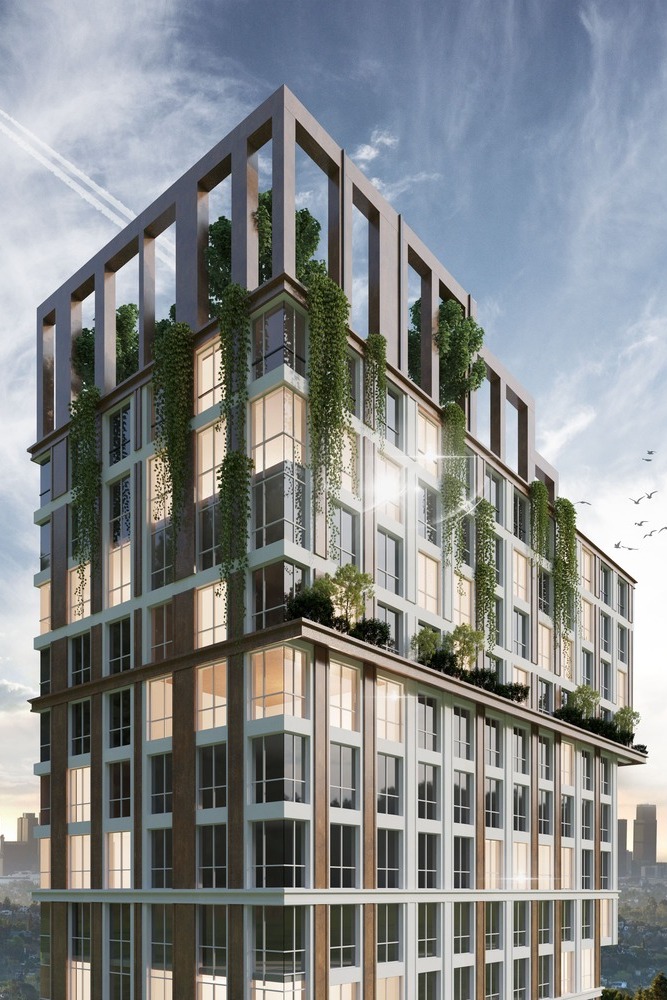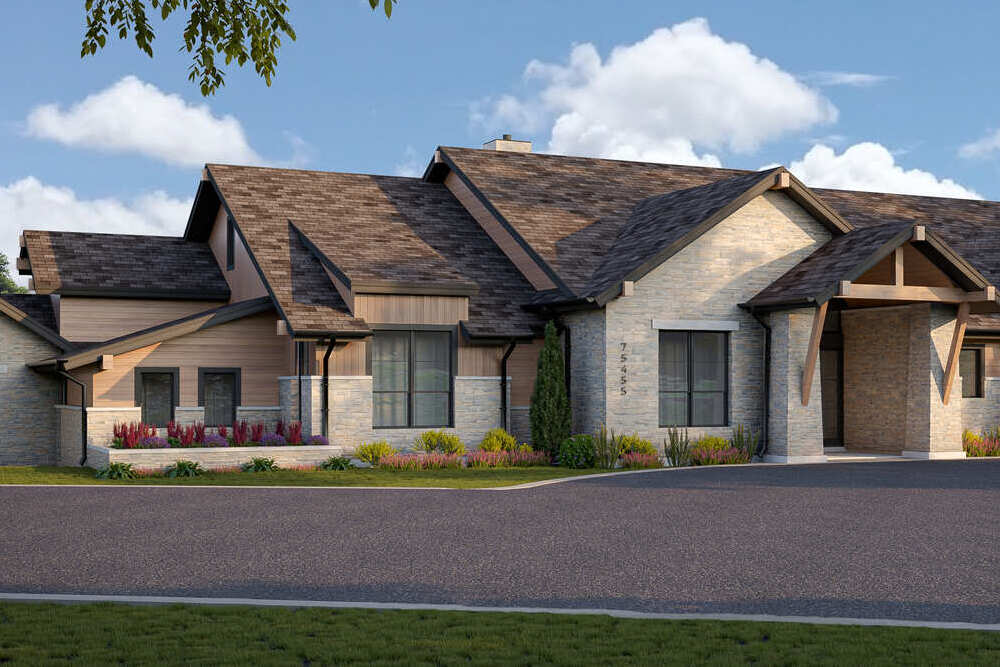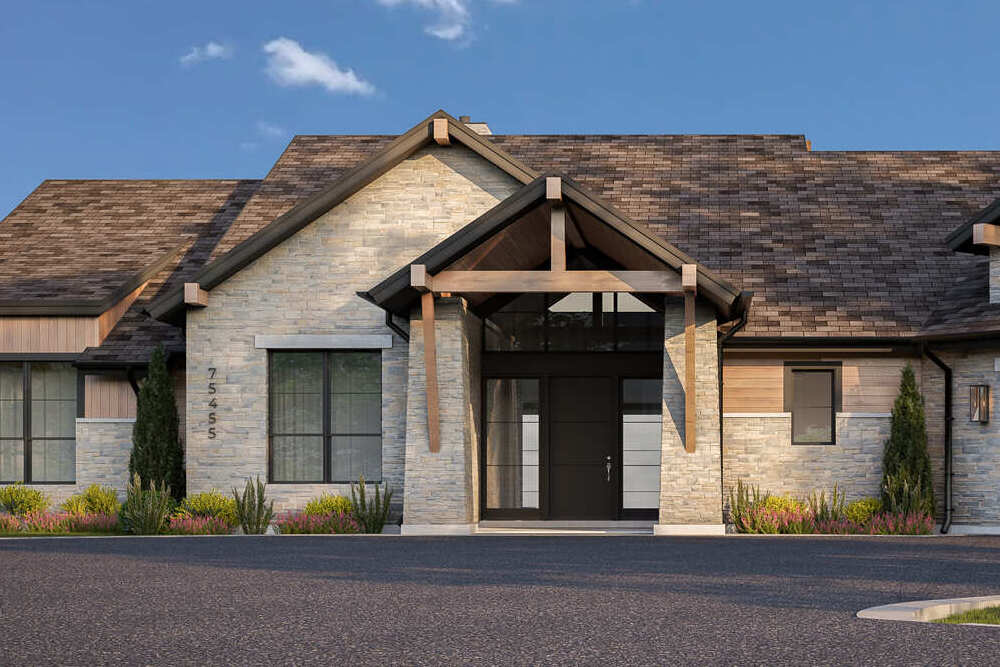
Introduction to 3D Modeling in Architecture
Architectural design has undergone a significant transformation with the advent of 3D modeling. This shift from traditional 2D blueprints to sophisticated 3D models in architecture represents a change in tools and techniques and a fundamental shift in how architects visualize, plan, and execute their designs.
Evolution of Architectural Design
Architectural design has always been a discipline where art meets science. The process relied heavily on hand-drawn sketches and 2D blueprints in the pre-digital era. While these methods had charm and effectiveness, they also had limitations, particularly in accuracy, scalability, and the ability to visualize the final product. The transition to digital tools began in the late 20th century but truly gained momentum with the introduction of 3D modeling software.
Defining 3D Modeling in the Architectural Context
In the context of architecture, 3D modeling refers to the process of using computer software to create a mathematical representation of a three-dimensional object or shape. This technology allows architects to create detailed and accurate models of their designs, offering a lifelike depiction of how a building or structure will look and function. Tools like AutoCAD, SketchUp, and Revit have become staples in architectural firms worldwide.
Technological Advancements in 3D Modeling
3D modeling has seen rapid technological advancements, significantly expanding its capabilities and applications in architectural design.
Software Innovations
The evolution of 3D modeling software has been nothing short of revolutionary. Early programs provided basic modeling capabilities, but modern software offers many advanced features. These include high-precision modeling, realistic texture mapping, and sophisticated lighting effects, enabling architects to create highly accurate and visually stunning representations of their designs.
For instance, Rhinoceros 3D is known for its versatility and precision, making it a popular choice for complex architectural projects. Similarly, 3ds Max from Autodesk is widely used for its advanced rendering capabilities, allowing architects to create photorealistic images and animations of their designs.
Integration with Other Technologies (VR, AR, AI)
The integration of 3D modeling with technologies like Virtual Reality (VR), Augmented Reality (AR), and Artificial Intelligence (AI) is pushing the boundaries of architectural design. VR and AR, for instance, allow clients to immerse themselves in the virtual model of a building, providing a sense of scale and space that 2D drawings cannot. Tools like Oculus Rift and HTC Vive make these immersive experiences more accessible.
Conversely, AI is being leveraged to automate and optimize various aspects of the design process. AI algorithms can assist in generating design alternatives, predicting structural issues, and even ensuring compliance with building codes and regulations.
Impacts on the Design Process
The introduction of 3D modeling has significantly impacted the architectural design process, improving visualization, collaboration, and project execution.

Enhanced Visualization and Precision
One of the primary advantages of 3D modeling is the ability to visualize architectural designs in unprecedented detail. Architects can now create models that precisely represent the physical dimensions of a building, along with its textures, colors, and materials. This level of detail ensures that any design flaws or potential issues can be identified and addressed early in the design process, reducing the risk of costly errors during construction.
Moreover, 3D modeling allows for visualizing how a building will interact with its environment. This includes understanding the play of light and shadow at different times of the day, how the building’s facade will look in various weather conditions, and how it fits within the existing urban landscape.
Streamlining Collaboration and Revisions
3D modeling has also streamlined the collaboration process between architects, engineers, contractors, and clients. With tools like BIM 360, multiple stakeholders can access and work on the same model, regardless of their physical location. This collaborative approach ensures everyone is on the same page, reducing misunderstandings and miscommunications.
Another significant advantage is the ease with which changes can be made in a 3D model. Unlike traditional blueprints, where even minor changes could require a complete redraw, modifications in a 3D model can be made quickly and efficiently. This flexibility is particularly beneficial in the early stages of design, where ideas and concepts are still being refined.
Case Studies of Complex Architectural Projects
The impact of 3D modeling is most evident in complex architectural projects. For instance, the design of the Beijing Daxing International Airport, one of the world’s largest airports, was heavily reliant on 3D modeling. The intricate design, resembling a starfish from above, involved numerous curved structures and complex geometries that would have been highly challenging to conceptualize and execute without advanced 3D modeling tools.
Similarly, revitalizing the King’s Cross area in London involved a series of complex projects where 3D modeling played a crucial role. The redevelopment of the King’s Cross Railway Station, in particular, required meticulous planning and design to combine the historical elements of the original structure with modern architectural features. 3D modeling allowed architects to navigate these challenges effectively, resulting in a seamless blend of old and new.
In conclusion, the first two sections of this article delve into the evolution of 3D modeling in architecture, highlighting its technological advancements and the profound impact it has had on the design process. The detailed exploration reveals how this technology has revolutionized architectural visualization and collaboration, backed by real-world examples and case studies.
Changing the Client Experience
The advent of 3D modeling in architectural design has not only transformed the way architects work but also significantly altered the client experience. This change is evident in how clients interact with the design process, make decisions, and personalize their projects.
Interactive Presentations and Virtual Tours
Gone are the days when clients had to rely solely on their imagination and flat blueprints to visualize the outcome of their projects. With 3D modeling, architects can now offer interactive presentations and virtual tours, allowing clients to walk through their future homes or buildings virtually. This technological advancement provides a more immersive and realistic understanding of the space, layout, and design nuances.
For example, using platforms like Matterport, architects and designers can create lifelike walkthroughs of the proposed spaces, which can be experienced through VR headsets. This method has proven especially useful for large-scale projects or clients who need help visiting the site in person.
Improved Client Decision-Making
3D modeling aids significantly in the decision-making process for clients. Seeing a realistic representation of the final product helps clients make informed choices about design elements, materials, and finishes. This clarity enhances client satisfaction and reduces the time taken to finalize decisions.
In a practical scenario, a client looking to build a custom home can experiment with different kitchen layouts, window styles, or even wall colors before any physical work begins. This flexibility can also translate into financial savings, reducing the likelihood of costly changes or rework during the construction phase.
Personalization and Customization in Design
Personalization is a critical trend in modern architectural design, and 3D modeling plays a vital role. Clients now have the opportunity to be more involved in the design process, customizing their spaces to suit their specific tastes and needs. For instance, architects can use 3D models to show how different lighting setups will affect the ambiance of a room or how custom furniture will fit into the overall design.
The ability to visualize these customizations in detail helps clients feel more connected to the project, ensuring that the final building truly reflects their vision and lifestyle.
Sustainability and Efficiency in Design
Sustainability and efficiency are increasingly becoming crucial considerations in architectural design. 3D modeling is a valuable tool in achieving these goals, enabling architects to create more eco-friendly and resource-efficient buildings.

Eco-friendly and Sustainable Design Through Modeling
3D modeling allows architects to simulate different aspects of a building’s performance, such as energy efficiency, water usage, and carbon footprint. This capability is invaluable in designing buildings that are not only aesthetically pleasing but also environmentally sustainable.
For example, architects can use 3D modeling software with built-in sustainability features to analyze how natural light will infiltrate a space throughout the day. This analysis can lead to designs that maximize natural light, reducing the need for artificial lighting and thereby lowering energy consumption.
Furthermore, 3D models can simulate and optimize systems like rainwater harvesting and solar panel placement. Such sustainable practices are becoming increasingly important in global climate change and resource scarcity.
Cost Reduction and Resource Optimization
In addition to enhancing sustainability, 3D modeling contributes to cost reduction and resource optimization in construction projects. By creating accurate and detailed models, architects can reduce the risk of errors and unforeseen issues during construction, often leading to additional costs and delays.
For instance, 3D modeling allows for precise calculations of materials needed, reducing waste and ensuring efficient use of resources. This precision is particularly beneficial in complex projects where traditional methods might lead to overestimating or underestimating materials.
Moreover, 3D modeling facilitates better coordination among different teams involved in a construction project, such as architects, engineers, and contractors. This improved coordination can lead to a more streamlined construction process, reducing time and costs.
Integrating 3D modeling in architectural design has significantly enhanced the client experience by providing interactive presentations, aiding decision-making, and allowing for greater personalization. Additionally, it has emerged as a crucial tool for sustainable and efficient design, aligning with the global shift towards eco-friendliness and resource optimization.
The Future of 3D Modeling in Architecture
As we look toward the future, the role of 3D modeling in architecture promises to expand and evolve, driven by technological advancements and changing industry demands. This future trajectory is about improved software and how these tools will integrate with other technologies and practices, reshaping the architectural landscape.
Emerging Trends and Predictions
The future of 3D modeling in architecture is intertwined with several emerging trends and technologies. One significant development is the increasing use of Artificial Intelligence (AI) in architectural design. AI algorithms can assist architects in optimizing designs for various parameters such as space utilization, energy efficiency, and material usage. For instance, platforms like Spacemaker AI offer tools to generate multiple design possibilities that adhere to constraints, helping architects make more informed decisions.
Another trend is the integration of 3D modeling with Building Information Modeling (BIM). BIM goes beyond traditional 3D modeling by incorporating additional data layers such as cost, project timeline, and building lifecycle information. This integration offers a more holistic approach to architectural design and project management. Autodesk’s Revit is a leading example, providing comprehensive BIM capabilities increasingly becoming standard in the industry.
Furthermore, the use of Virtual Reality (VR) and Augmented Reality (AR) in conjunction with 3D modeling is set to become more prevalent. These technologies offer architects and clients immersive experiences, allowing them to explore and interact with designs in real time. For example, IrisVR provides tools enabling architects to easily convert their 3D models into VR experiences, facilitating client presentations and design reviews.
The Growing Role of 3D Modeling in Education and Training
As 3D modeling becomes more integral to architecture, its role in education and professional training also expands. Architectural education increasingly incorporates 3D modeling into its curriculum, recognizing its importance in modern design practices. Leading architecture schools are equipping students with advanced 3D modeling software skills, preparing them for a professional world where these tools are indispensable.
Moreover, continuous professional development courses increasingly focus on advanced 3D modeling techniques and their integration with other technologies. For instance, the American Institute of Architects offers various courses and resources on 3D modeling and BIM, ensuring that practicing architects stay abreast of the latest developments in the field.
In conclusion, the future of 3D modeling in architecture is characterized by technological integration, advanced software capabilities, and an expanded role in education and training. These developments suggest a future where 3D modeling is not just a tool for visualization but a comprehensive platform for design, analysis, and collaboration.
Conclusion
The journey of 3D modeling in architectural design, from its early adoption to its current status as an indispensable tool, marks a significant shift in how architecture is practiced and experienced. This technology has enhanced the efficiency and precision of architectural design and opened up new possibilities for creativity and innovation.
From transforming the client experience to facilitating sustainable design practices, 3D modeling has proven its value across various aspects of architecture. Integrating AI, VR, AR, and BIM points to an even more dynamic future where 3D modeling redefines the boundaries of architectural possibility.
As we embrace these technological advancements, the role of architects evolves, requiring both creative and technical skills and proficiency in these digital tools. The future of architecture, with 3D modeling at its core, promises buildings and spaces that are more sustainable, efficient, and closely aligned with the needs and aspirations of their users.
In this rapidly evolving landscape, one thing remains certain: 3D modeling will continue to be a key driver of innovation in architectural design, shaping tomorrow’s built environment.